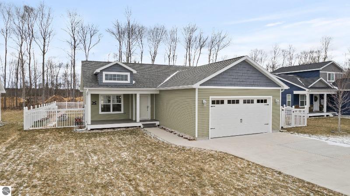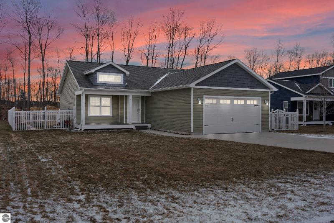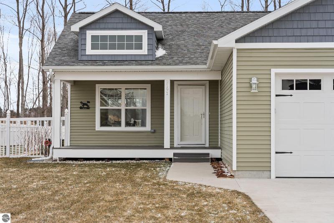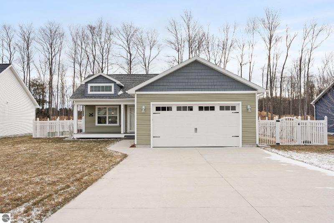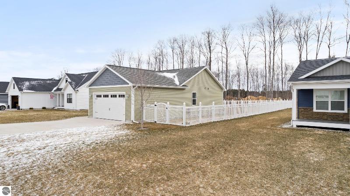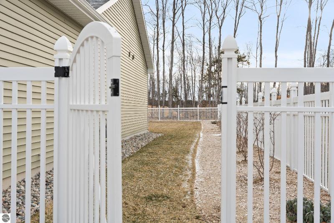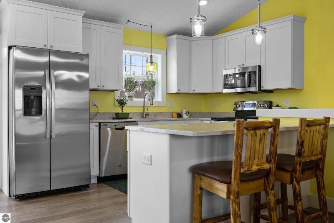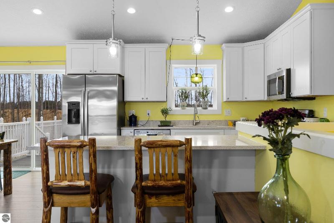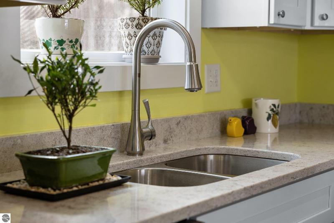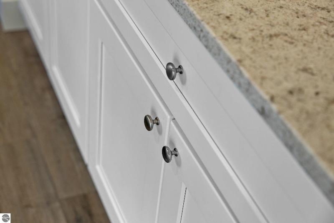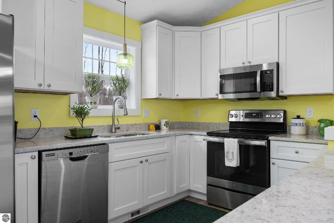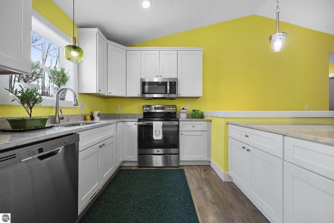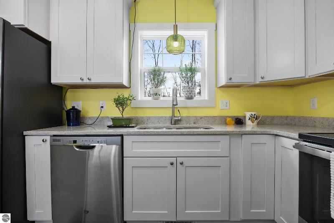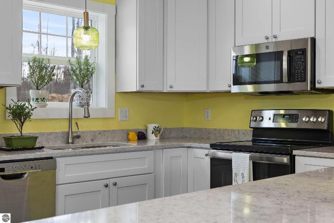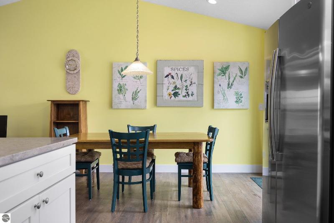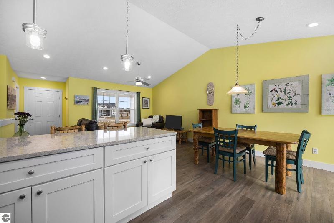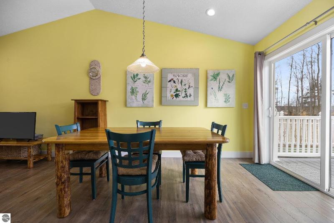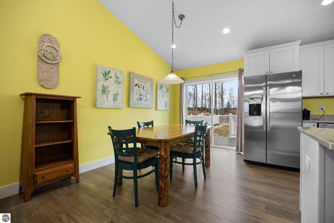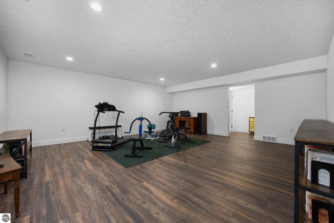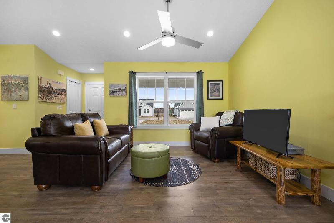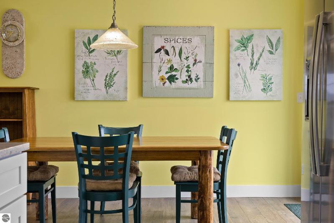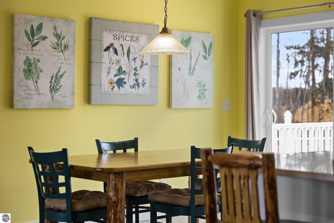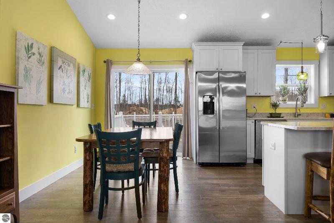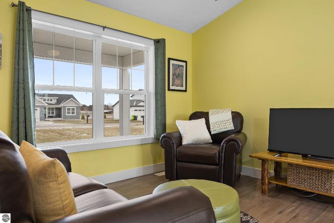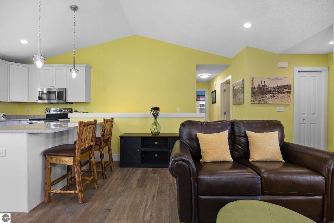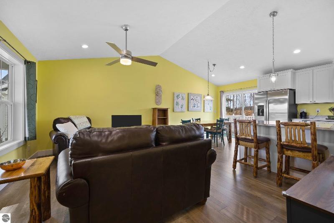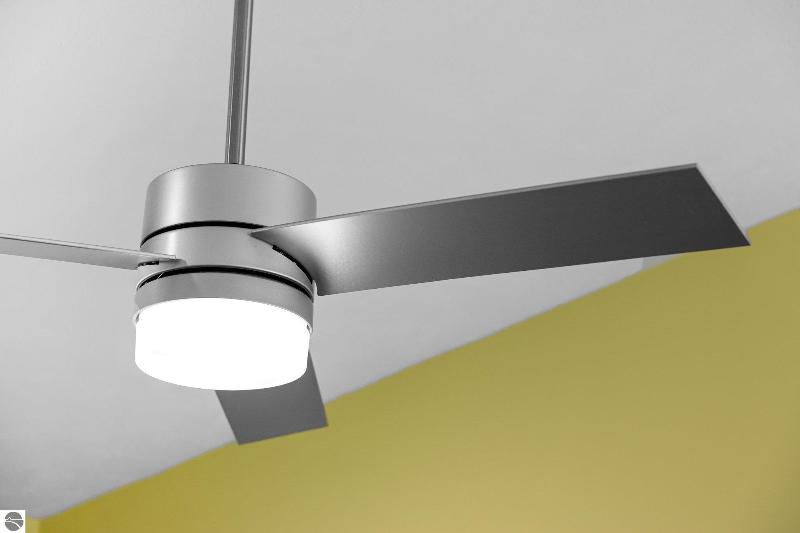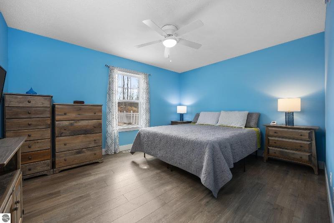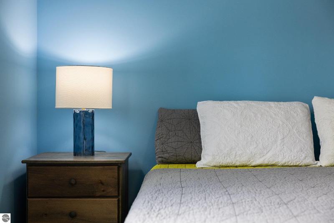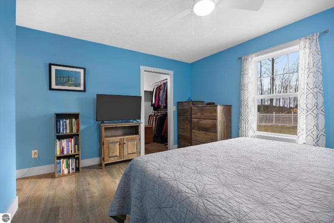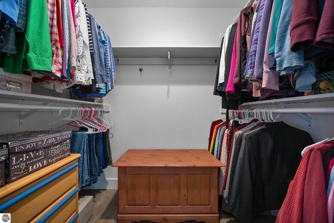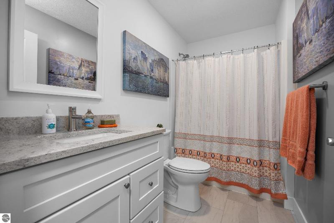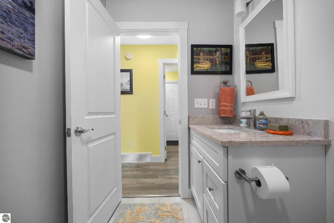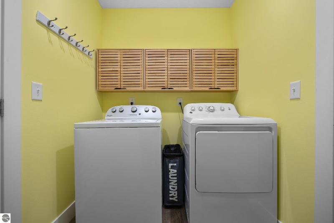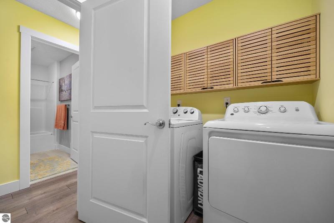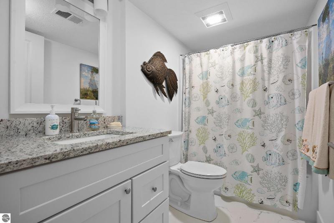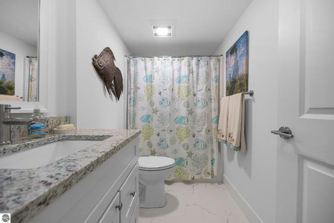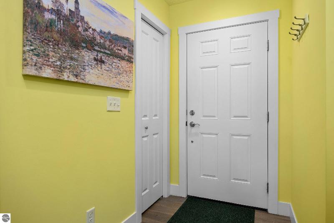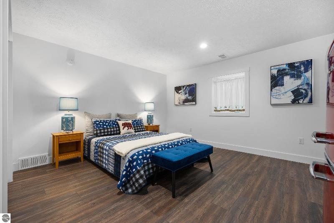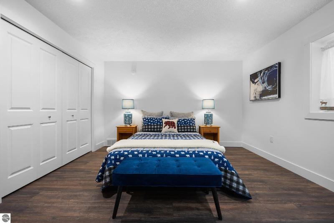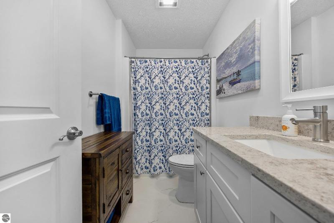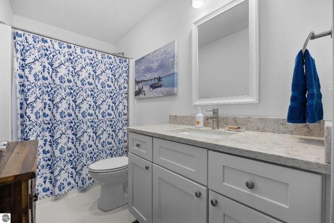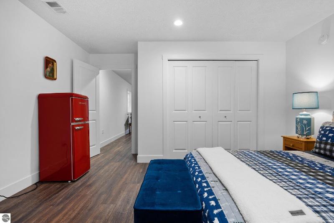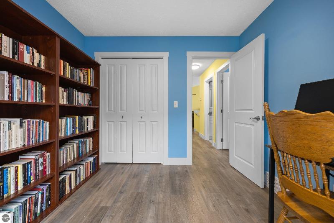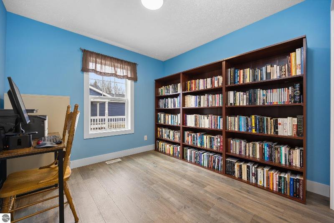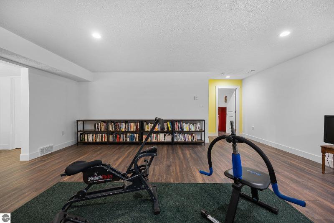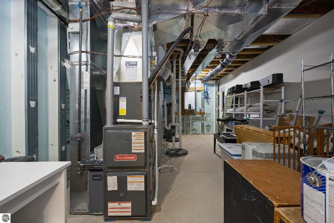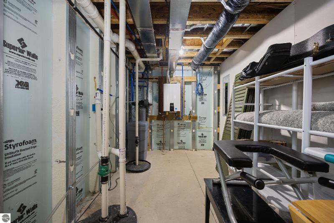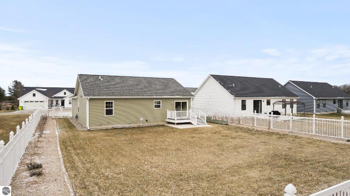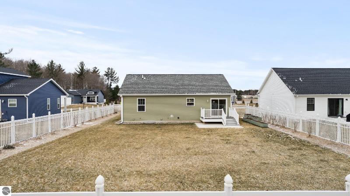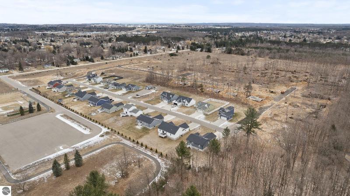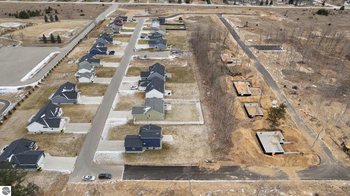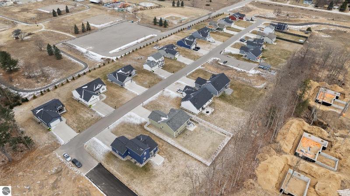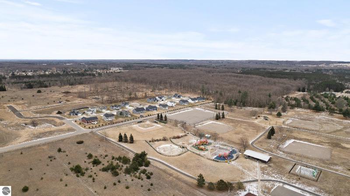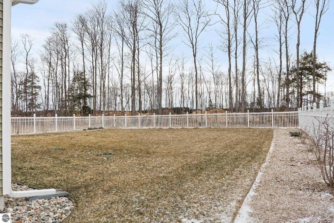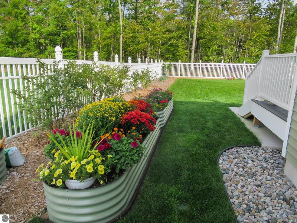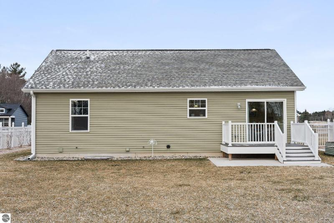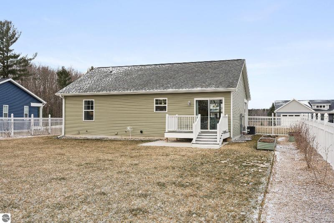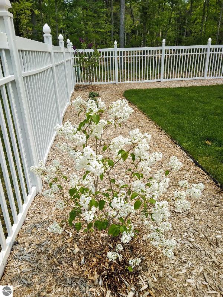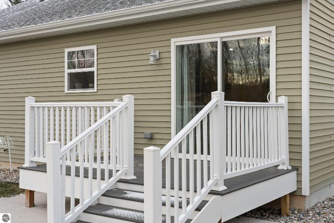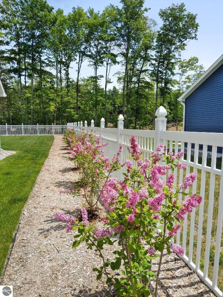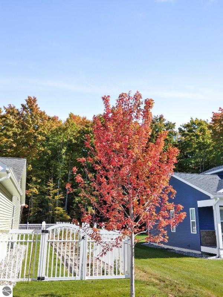- 3 Bedrooms
- 2 Full Bath
- 1 3/4 Bath
- 2,072 SqFt
- MLS# 1920567
Property Information
- Status
- Active
- Address
- 2191 Staghorn Ave
- City
- Grawn
- Zip
- 49637
- County
- Grand Traverse
- Township
- Blair
- Possession
- Negotiable
- Price Reduction
- ($9,900) on 05/01/2024
- Zoning
- Residential
- Property Type
- Residential
- Listing Date
- 03/28/2024
- Total Finished SqFt
- 2,072
- Lower Finished SqFt
- 1,000
- Above Grade SqFt
- 1,072
- Unfinished SqFt
- 72
- Garage
- 2.0
- Garage Desc.
- Attached, Concrete Floors, Door Opener, Paved Driveway
- Waterfront Desc
- None
- Water
- Municipal
- Sewer
- Private Septic
- Year Built
- 2021
- Home Style
- 1 Story, Ranch
Rooms and Land
- Living
- 12.4X16.5 1st Floor
- MasterBedroom
- 13.7X11 1st Floor
- Bedroom2
- 10.1X10.6 1st Floor
- Bedroom3
- 10.5X11 Lower Floor
- Dining
- comboX10.9 1st Floor
- Family
- 15X18 Lower Floor
- Kitchen
- 19.10Xcombo 1st Floor
- Laundry
- 1st Floor
- 1st Floor Master
- Yes
- Basement
- Egress Windows, Full Finished, Insulated Concrete Panels
- Cooling
- Central Air, Forced Air, Humidifier, Natural Gas
- Heating
- Central Air, Forced Air, Humidifier, Natural Gas
- Acreage
- 0.26
- Lot Dimensions
- 70x162
- Appliances
- Blinds, Dishwasher, Dryer, Microwave, On Demand Water Heater, Oven/Range, Refrigerator, Washer
Features
- Fireplace Desc.
- None
- Interior Features
- Solid Surface Counters, Walk-In Closet(s)
- Exterior Materials
- Vinyl
- Exterior Features
- Fenced Yard, Landscaped, Patio, Porch, Sidewalk, Sprinkler System
- Additional Buildings
- None
Mortgage Calculator
Get Pre-Approved
- Market Statistics
- Property History
- Local Business
| MLS Number | New Status | Previous Status | Activity Date | New List Price | Previous List Price | Sold Price | DOM |
| 1920567 | May 1 2024 11:15AM | $415,000 | $424,900 | 35 | |||
| 1920567 | Apr 18 2024 10:28AM | $424,900 | $435,000 | 35 | |||
| 1920567 | Active | Mar 28 2024 9:59AM | $435,000 | 35 |
Learn More About This Listing
Contact Customer Care
Mon-Fri 9am-9pm Sat/Sun 9am-7pm
800-871-9992
Listing Broker

Listing Courtesy of
Kultura Real Estate
Office Address 223 E. State Street, Suite 100
THE ACCURACY OF ALL INFORMATION, REGARDLESS OF SOURCE, IS NOT GUARANTEED OR WARRANTED. ALL INFORMATION SHOULD BE INDEPENDENTLY VERIFIED.
Listings last updated: . Some properties that appear for sale on this web site may subsequently have been sold and may no longer be available.
Our Michigan real estate agents can answer all of your questions about 2191 Staghorn Ave, Grawn MI 49637. Real Estate One, Max Broock Realtors, and J&J Realtors are part of the Real Estate One Family of Companies and dominate the Grawn, Michigan real estate market. To sell or buy a home in Grawn, Michigan, contact our real estate agents as we know the Grawn, Michigan real estate market better than anyone with over 100 years of experience in Grawn, Michigan real estate for sale.
The data relating to real estate for sale on this web site appears in part from the IDX programs of our Multiple Listing Services. Real Estate listings held by brokerage firms other than Real Estate One includes the name and address of the listing broker where available.
IDX information is provided exclusively for consumers personal, non-commercial use and may not be used for any purpose other than to identify prospective properties consumers may be interested in purchasing.
 Northern Great Lakes REALTORS® MLS. All rights reserved.
Northern Great Lakes REALTORS® MLS. All rights reserved.
